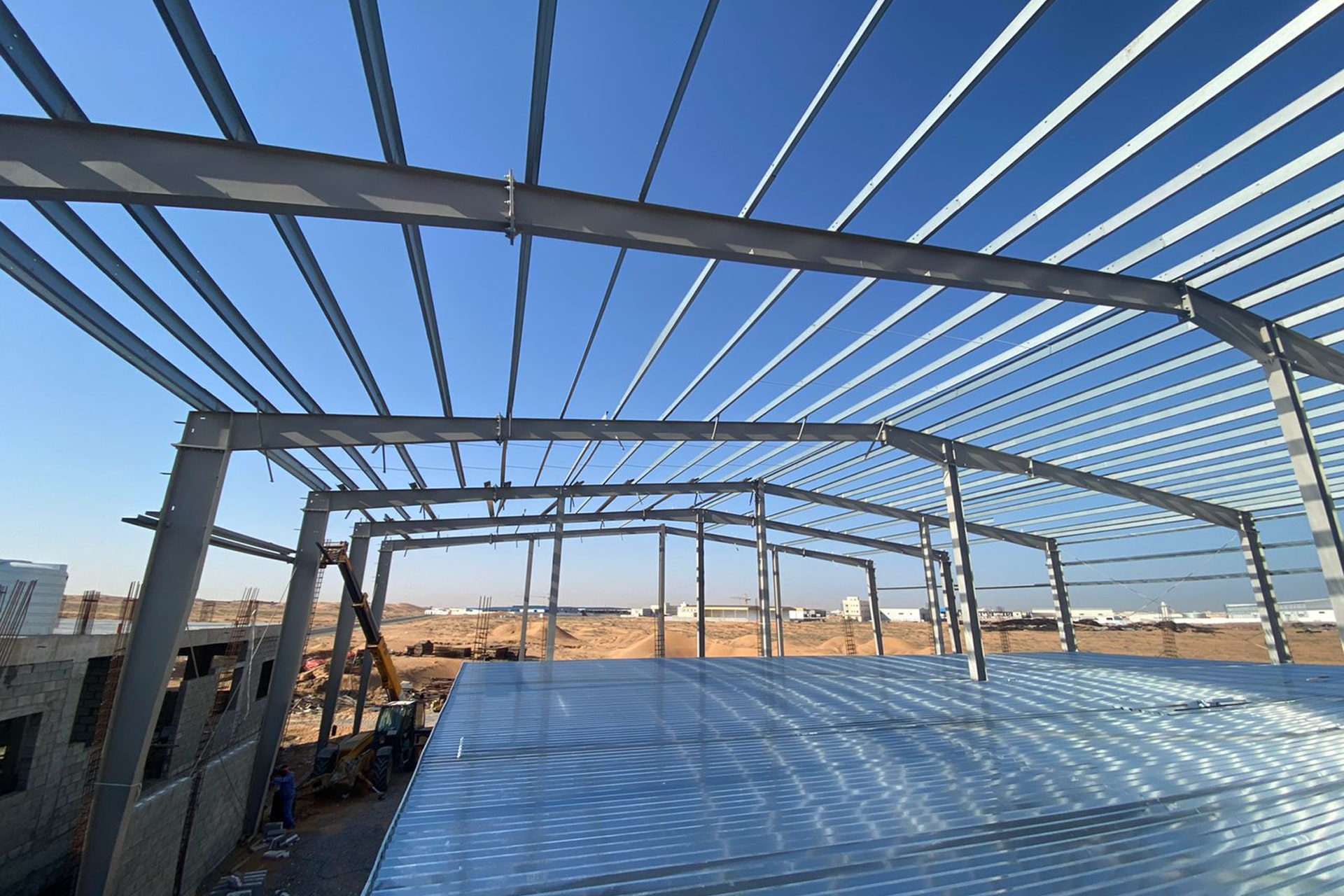
Pre Engineered Steel Building
Pre Engineered Building (PEB) is a branch of structural engineering where building are designed and manufactured within a factory and then shipped to site in CKD (completely knocked down) condition. Once the products are delivered, they are assembled and erected on site. PEB methodology is time and cost efficient.
We use the best suited inventory of raw materials and manufacturing materials to fabricate thus improving the efficiency to satisfy complex structure and design requirements.
Pre-engineered steel buildings can be fitted with different structural accessories including mezzanine floors, canopies, fascia’s, interior partitions etc. It also gives the flexibility to finish building internally and accessorize externally to achieve attractive and unique designs. The building is made water proof by use of special mastic beads, filler strips and trims.
Pre-engineered steel buildings consist of following components:
- Primary Members / Main Frames
- Secondary Members / Cold Formed Members
- Roof & Wall Panels
- Accessories, Buyouts, Crane System, Mezzanine System, Insulation, etc.
- Sandwich Panels
Advantages of Pre Engineered Buildings
- Reduced construction time
- Lower cost
- Flexibility of expansion
- Quality control
- Low maintenance
- Energy efficient roofing and wall systems
- Architectural versatility
- Single source responsibility
